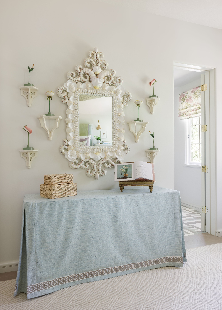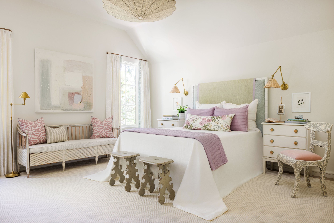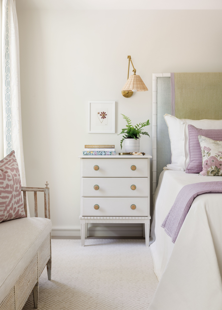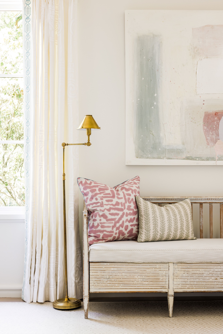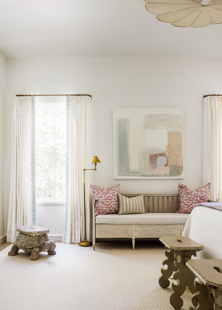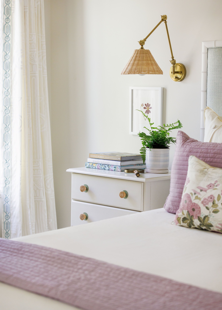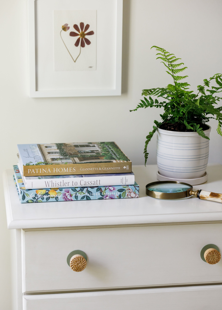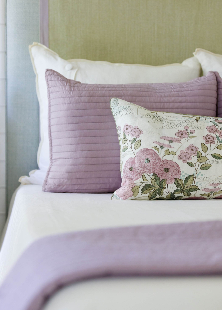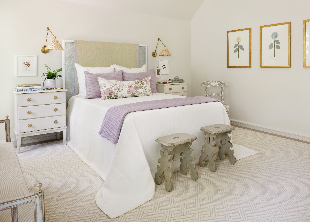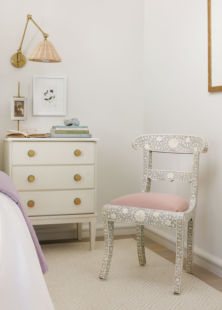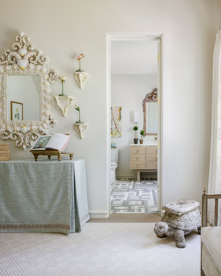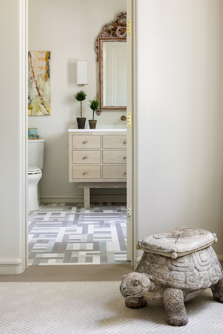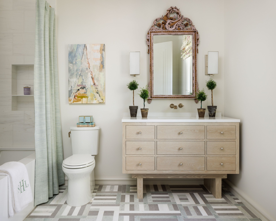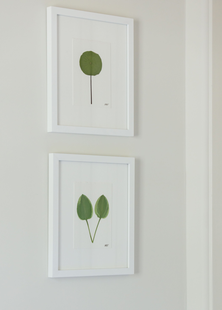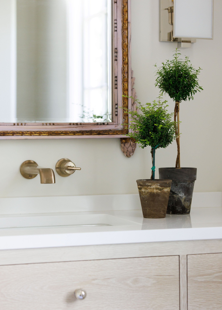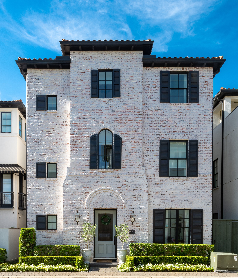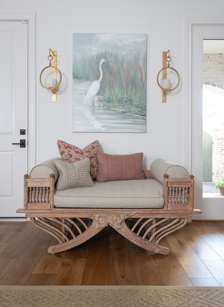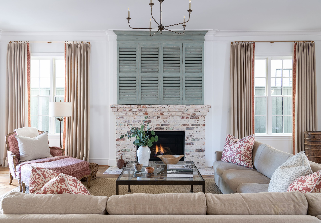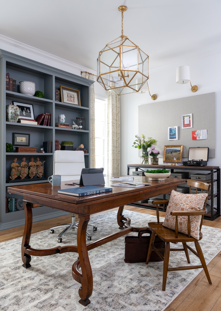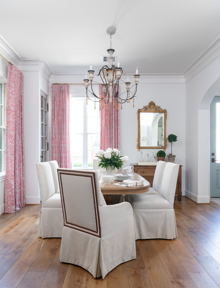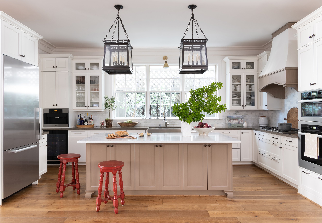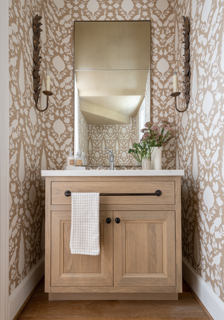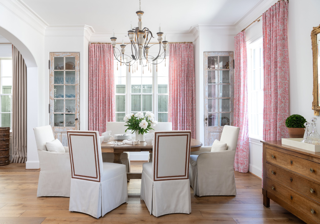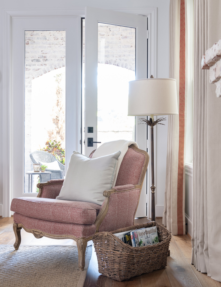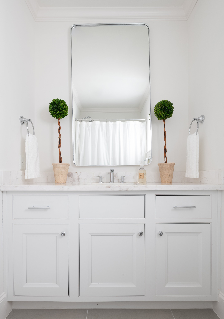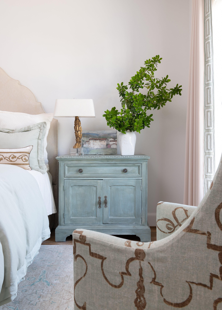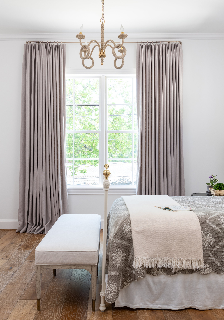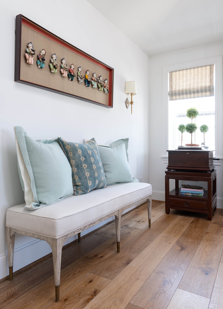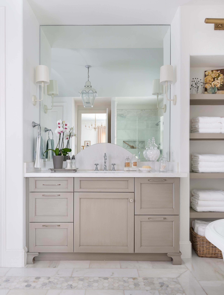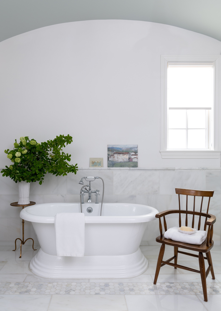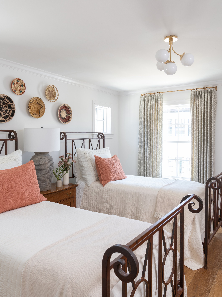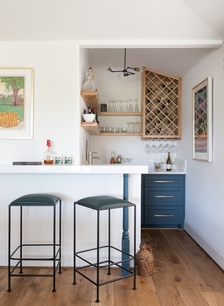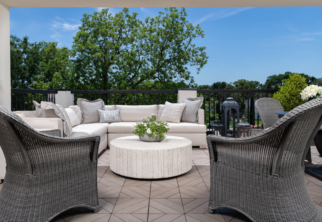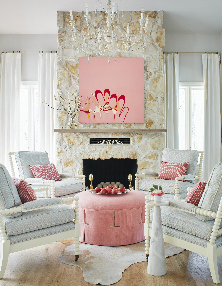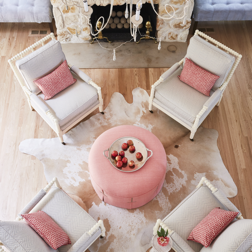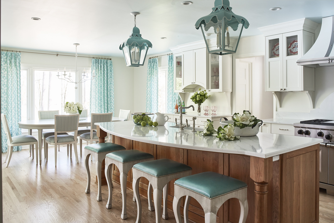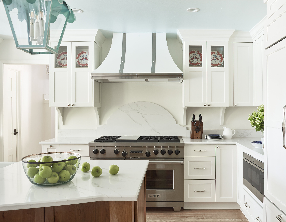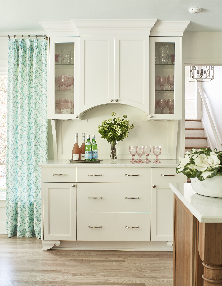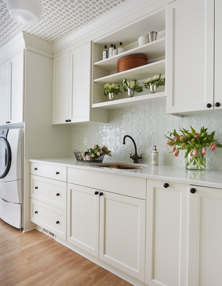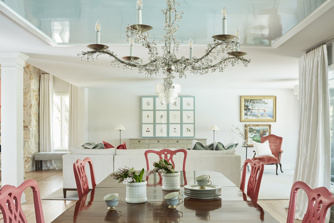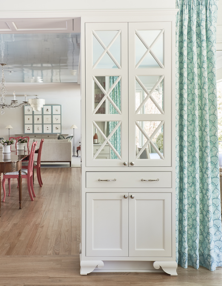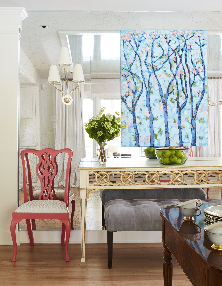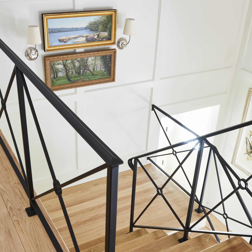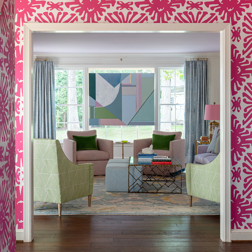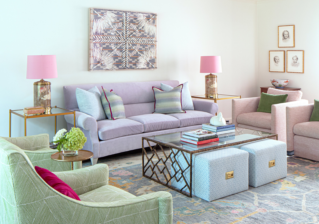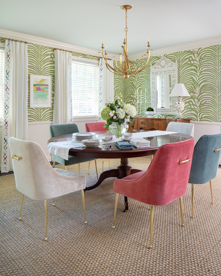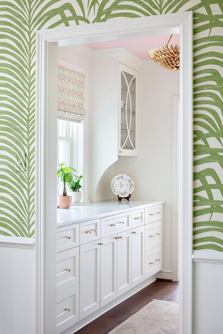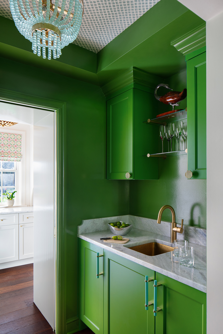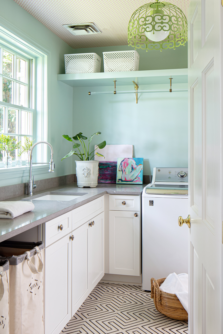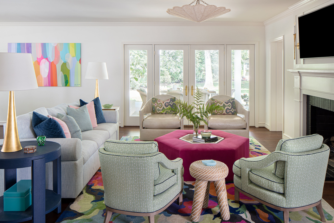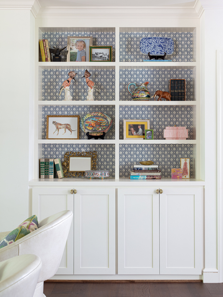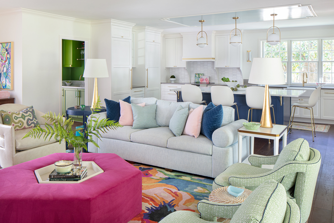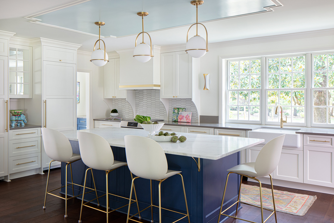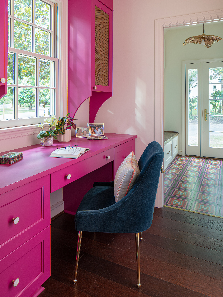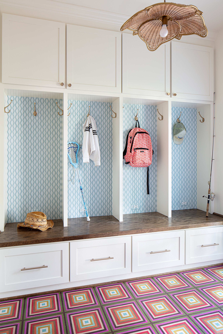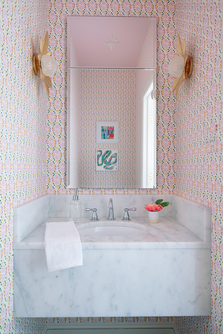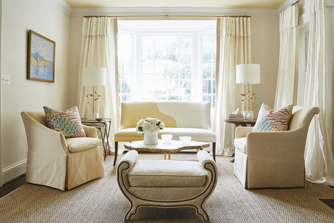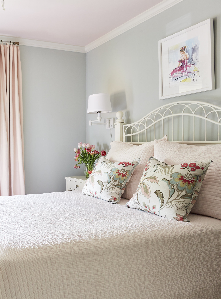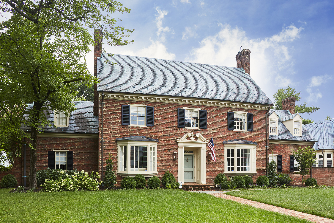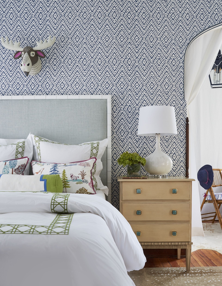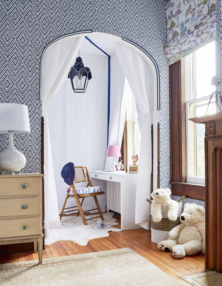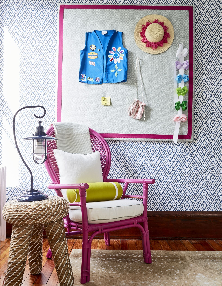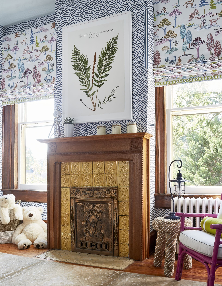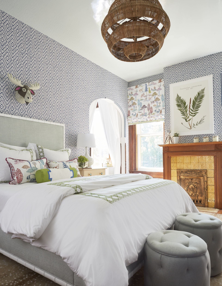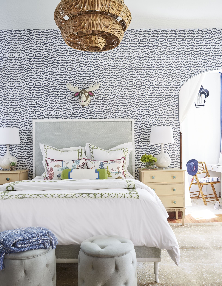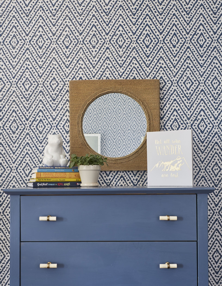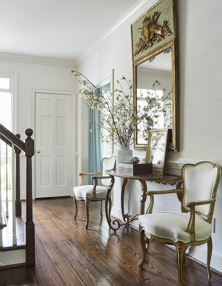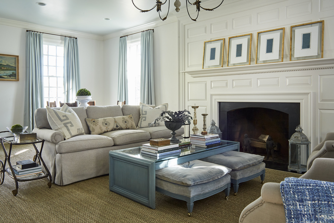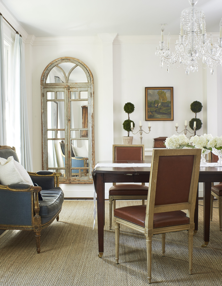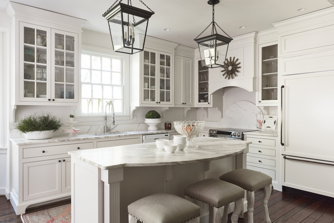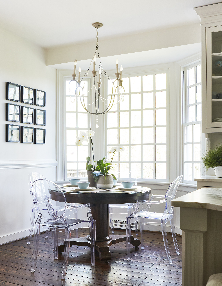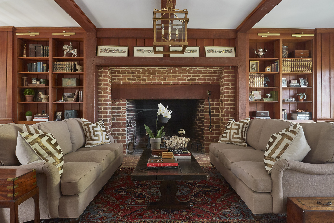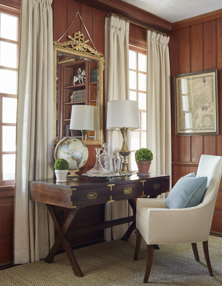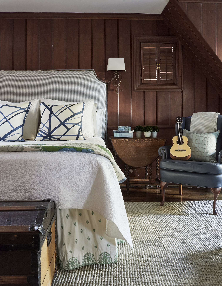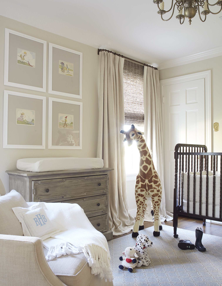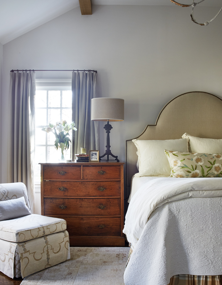West End Cape
Buckhead Transitional
BUCKHEAD Transitional
Sara Hillery’s bedroom design for the Atlanta Homes & Lifestyles 2023 Southeastern Showhouse, “Nouveau Départ,” is a menagerie of bits and pieces of her signature style. For this space, Sara pulled a color scheme from nature: her backyard garden in Virginia during the spring months. Sara’s appreciation for both distinctly Virginian and French design is greatly encapsulated by the work of Bunny Mellon and her elegant yet humble and relaxed style. For this space, Sara continued to draw inspiration from Mellon’s former Virginian estate via a fresh color palette, deliberate use of natural elements, and botanical details including local floral specimens adorning the wall. Moreover, natural textures such as linens and wicker playfully lift their more luxe and vivid counterparts resulting in a space that is both elegant and charming. Above all, Sara designed this space to feel collected and sought to blend an eclectic mix of found and history-rich pieces with fresh and airy elements.
Historic Highrise
The prestwould
Sara Hillery Interior Design
Kips Bay Dallas
Kips bay dALLAS
Sara Hillery Interior Design transformed a hallway space into a tearoom in the 2023 Kips Bay Decorator Show House Dallas. Sara’s space – aptly named “Tea for Two” - is a nod to 18th-century English tearooms dedicated to people socializing and engaging in philosophical discussions with a chic twist. Sara sought to design a space that intentionally promotes personal relationships over screen time and wanted to establish a place for guests to gather in person and foster meaningful conversation. Recently, Sara took a day trip to Tryon Palace in New Bern, North Carolina – and became captivated by the places in the Georgian-style capitol that were once reserved for reading, taking tea, and playing cards. Inspired by an appreciation for French bed alcoves, Sara carved out a niche reminiscent of classical pediments to house a luxe green velvet sofa and bespoke decorative frame. Acting as the room’s anchor, this sofa is balanced by two smaller British colonial bamboo tables and a pair of French chairs to encourage one-on-one discussion and create a relaxed environment. Here, Sara incorporated a reflective glass wall to add texture and a hint of modern elegance while the surrounding rich French oak walls give the space a cozy, casual ambiance. A cheery wallpapered ceiling paired with a classic checkered marble and limestone floor helps the space to feel simultaneously fresh and historic. Drawing inspiration from the playful drapery fabric, Sara developed a simple color palette that combines soft blue pastels with bold punches of green. Striking a whimsical balance between contemporary and traditional design, this pattern is carried over onto the focal point of the room: the custom art frame resonant with French Mansard dormers. Delicate accessories and a custom tea cart continue to infuse British influence throughout the tearoom.
Houston Bungalow
Houston Bungalow
Sara Hillery Interior Design provides services for clients at every stage of life and style, so when a previous client wanted to downsize to a smaller home that celebrated city living and prioritized walkability to restaurants, they looked to SHID to make the most of the furnishings and art they already had while seamlessly incorporating new elements as well. Creating a warm and clean, yet functional space were paramount goals for the kitchen. SHID used crisp Carrara marble and paired it with hand painted wood for a casual, rustic twist. The red stools add the perfect pop of color, while white cabinets play well with sleek stainless appliances. A built-in espresso machine allows for the homeowners to perfect their barista skills for guests and for themselves, creating another reason for everyone to gather. In the dining room, a table and chairs previously found in the family’s kitchen get a new life. SHID found old doors to make into china closets to evoke a lived in, yet stylish patina. SHID custom scaled the light from Julie Neill in New Orleans and added Groves Brothers draperies for an Italian feel. Sara Hillery Interior Design worked closely with these return clients to help them celebrate the next stage of their lives in style. This downsized house manages to inspire an oversized amount of fun and family time with design details that highlight their past travels and interests combined with functional and tasteful furnishings that serves them perfectly in the here and now.
Riverhouse Revival
Riverhouse Revival
Tasked with updating and unifying the residence while emphasizing the home’s welcoming aesthetic, Sara Hillery Interior Design removed many of the walls on the first floor and raised the living room’s floor to all one level to create seamless transitions and airy spaces that are perfect for entertaining, an activity the couple indulges in frequently. In addition to attending to their sociable needs, the homeowners also looked for ways to simply and effectively appreciate the soothing and stimulating natural environs. Sara Hillery’s decision to use an open floor plan satisfied the couple’s craving to have the peacefulness of the river visible from almost every room. Views of the water are now on display from the moment they (or any of their visitors) enter the house. Sara added features that would further enhance the scenery’s benefits including painting the ceiling in the living room to look like glass and to reflect water as well as choosing mirror-topped side tables that attract the abundant natural light. Small details like decorative oyster shells and graceful sprigs of greenery also emphasize the couple’s love for ushering the outdoors in.
Mooreland Farms Cape
Mooreland Farms Cape
A young, art-loving family with three kids and three dogs needed more space but loved their neighborhood. They decided to overhaul the interior of their home, knocking down walls and rearranging rooms. The colorful family wanted their home to reflect their active lifestyle, love of entertaining, and appreciation of art, so Sara Hillery Interior Design designed their space to be highly functional with plenty of storage, incorporated the family’s art collection, and opened up the entire first floor for entertaining. SHID focused on giving the space staying power for the growing family, using performance fabrics, antiques that had already stood the test of time, and quality, timeless pieces.
Federal Revival
FEDERAL REVIVAL
A Houston couple spent months looking for a new place, only to realize that there’s no place like their own Federal style home…albeit with a few impactful updates. Highlighting the couple’s amazing collections (which include pottery and vases, Tarzan paraphernalia, and original artwork) guided and inspired us to transform the space into the ideal venue for entertaining family and friends, a frequent occurrence for the home’s vivacious inhabitants. Serene, neutral spaces play well with more colorful rooms (including the wife’s office and the kitchen), making the home feel personal and warm, with plenty of nods to the couple’s passions and hobbies
Windsor Farms Georgian
Windsor Farms Georgian
Situated in Windsor Farms, a neighborhood that was developed beginning in 1926, the Georgian home included an addition built in the 1970s. Inside, however, the rooms felt boxy and dated. Sara Hillery Interior Design, working with Dan Ensminger Architecture, tore off the old addition and built a new one, which allowed for the inclusion of a mudroom, a great room, a master bathroom and bedroom, and a new kitchen. Inside the main home, SHID and Ensminger Architecture combined several rooms to make for a new, expansive dining room, transformed the garage into a kids’ play haven, and created a front to back entryway that took its cue from the style of old Virginia plantations.
The resulting home is welcoming, comforting, and invokes all of the family’s favorite things: music, the ocean, and each other.
Holly Lawn
Even the nature-obsessed have to come inside once and a while, and Sara Hillery Interior Design’s contribution to the 2018 Richmond Symphony Orchestra League Design House celebrates the fact that an interior can be as inspiring, natural, and wonder-full as the Great Outdoors. Playful fabrics, a riot of textures, and clever details that nod and wink at their organic inspirations all combine for a modern, creative space that was designed with Sara’s curious and adventurous daughter as muse.
Merriwood Dutch Colonial
Merriwood Dutch Colonial
After a successful career start in Houston, a young family made the move back to Richmond in 2013. The challenge: creating a home that could accommodate their growing family, check off several items on their home design wish list, and serve as a multi functional place for work and play. Dark floors and light walls allow for a unified flow between rooms and help them serve as a canvas for the family’s eclectic collection of paintings, mirrors, and prints. Blend sophisticated and approachable design and plenty of room to incorporate family heirlooms and newly acquired furnishings and art, Sara Hillery Interior Design has created a home that winks at the past, allows the family to enjoy the present, and is prepared for their future.




















